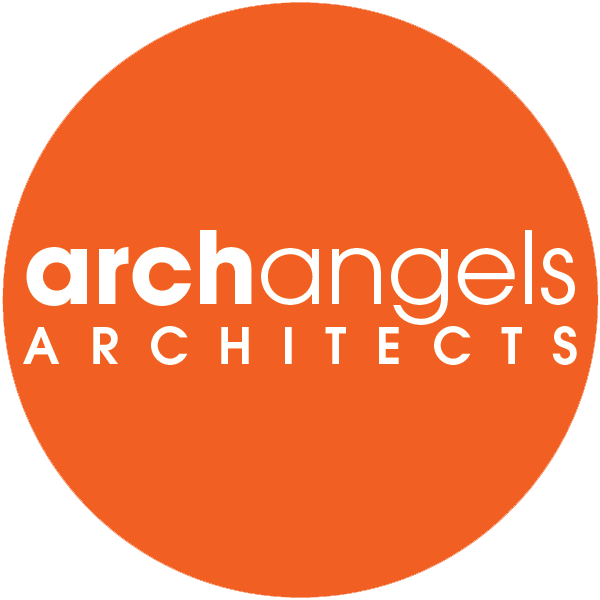Crafting a Timber Frame Home
surrey
Challenges into opportunities: A Family Home Built for Comfort, Efficiency, and constraints
Our clients wanted to improve their family life with a larger, but also more energy-efficient home. Starting with the idea of renovating the existing 1950’s bungalow, it soon became apparent that a new dwelling would be more sensible and economical.
Starting from scratch enabled this family to use lessons learned from the old property to create their dream home. The driving force of this dream was a large, open plan living area, referred to as the ‘Great Hall’ featuring a high vaulted ceiling and panelled glass walls.
We designed the home to be built in a two-stage process, both to satisfy planning requirements and budgetary constraints. We sourced low maintenance, durable and natural materials locally where possible. The interior spaces are cosy with underfloor heating and a wood-burning stove. Solar thermal panels provide hot water, and rainwater is harvested for the garden.
Key features :
Vaulted ceilings with exposed beams
Durable natural materials sourced locally
Large floor-to-ceiling panelled glass
Underfloor heating and woodburning stove
Solar thermal panels and rooflights throughout the building
Builder: Self Build
Build Cost & Date: £350k | 2011
Photography: Alistair Nicholls Photographer
Press: Portfolio February 2016
