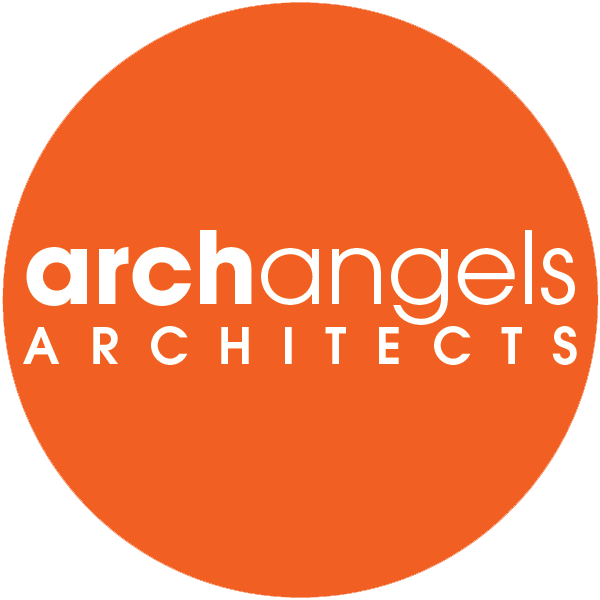Extending a Church Cottage
hove, east sussex
redefining a church for Contemporary Living
An old converted church in Hove had previously been split into two halves and this cottage stood on the rear end of the conversion. With some rethinking, the quirky character of the building had the potential to become a contemporary and unique home.
The solution was to reconfigure the ground floor by infilling some of the exterior space adjacent to the existing kitchen with a single storey flat roofed extension. As this extension was allowed within Permitted Development legislation, we did not need to seek Planning Permission.
The extension houses a minimalist and bright kitchen with a beautiful lantern roof light. Bi-fold doors open up to the courtyard and let light flood into the lounge and dining area. A new front entrance gives the home the individual presence and internal organisation it deserves. We selected high-performance windows, extra insulation and eco-friendly materials where possible within the client’s budget.
Key features :
Large floor-to-ceiling glazed bi fold doors opening onto courtyard
Single-storey flat roof extension
Rooflight over kitchen island and bar seating
Contemporary design within in a historic setting
