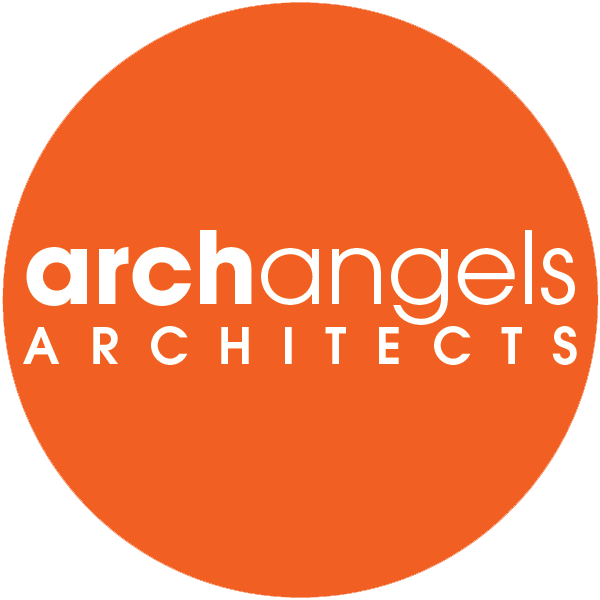from ground floor to roofline
hove, east sussex
The art of movement in home design
This project focused on what thoughtful modifications would make the biggest impact on expanding the space, functionality and comfort. From reconfiguring the ground floor and adding a new first floor extension to considering movement and storage throughout, every detail is considered to create an inviting environment for family and friends to enjoy.
Ground floor internal modifications include raising the floor level for direct access from the hallway into the open plan living area, eliminating an unnecessary stretch of walkway and expanding the dining space. Bespoke Kitchen timber joiner and marble island features add character and classic style to the well-lit space, with unrestricted access to the new rear terrace through crittall style doors.
The new extension on the rear first floor creates room for a third bedroom or study, complete with a new family bathroom, enhancing both comfort and space without impacting the existing floor throughout. An additional ensuite and built-in cupboards in the front principal bedroom optimises usable space and storage whilst retaining space to move freely. Designing a new butterfly roof allowed for more creativity, including vaulted ceilings and strategically placed rooflights to maximise natural light, creating a bright and warm atmosphere.
Key features :
Ease of access between rooms - from hallway to open plan living and rear terrace and stairway to bedroom and bathroom
Bespoke timber joinery, built in cupboards and finishes
Modern and sustainable furnishing choices - radiators, lighting and glazing
Builder: House
Kitchen: Kitchens by Khan Build cost & Date: Undisclosed 2021
