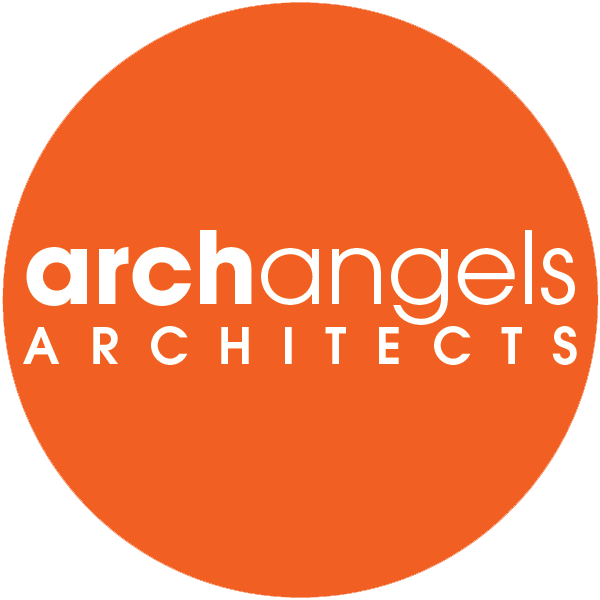mile oak
brighton, east sussex
Two Affordable Sustainable Family Dwellings
brief :
An unusual site near the busy Brighton bypass, with a long history of Outline Permission refusals.
Planning Permission granted for two affordable family dwellings to Level 5 of the now obsolete Code for Sustainable Homes (criteria now covered in the Building Regulations).
A traditional semi-detached form reflecting the character of the residential area and maximise the use of the available land.
Key features :
High levels of insulation to the walls, floors and roofs.
Engineered timber windows and doors had high levels of sound insulation and security features.
Solar panels provide hot water and electricity.
AAA rated energy efficient appliances, energy efficient light fittings and lamps, low flush toilets & low flow rate taps and showers and environmentally friendly paints.
External storage for cycles, refuse and recycling bins, compost bins, water butts and washing lines.
