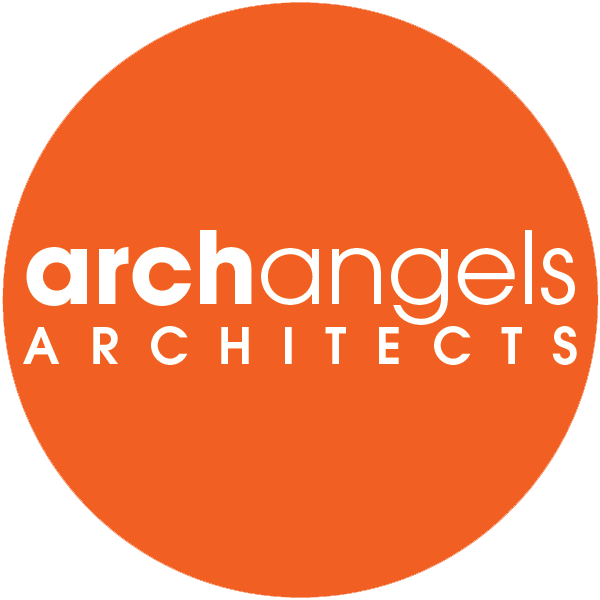MODERN extension TO A TRADITIONAL home
brighton, east sussex
Creating a Modern, Multifunctional Family Space
For many of our projects, we focus on transforming homes to enhance functionality and create open, multifunctional spaces for family enjoyment. This project perfectly illustrates how we reimagined a large family home to seamlessly integrate cooking, dining, and lounging areas.
Our clients wanted to extend and modernise their home by removing an outdated conservatory and existing kitchen to make way for a spacious new area that combines the kitchen, dining room, and living space with an abundance of natural light.
The extension introduces a contemporary aesthetic to the rear of the house, featuring a marble-covered kitchen island, bespoke joinery. Slim framed glazed sliding doors enhance the seamless blend between indoor and outdoor spaces with tiled flooring extending from the interior onto the new exterior terrace.
Natural light plays a key role in the design, with expansive glazing and roof lights creating a bright, airy atmosphere. The corner-wrapping glazing gives the appearance of a floating roof, further blurring the lines between inside and outside. Charred timber cladding on the exterior adds a striking contrast to the original house, giving the rear façade a modern update while respecting the home's historic character.
Key features :
Bespoke kitchen design and joinery
Maxlight glazed sliding doors
New terrace with planters and steps down to the garden
Builder: Build My Home
Build Cost & Date: £ |
Photography: Unknown
