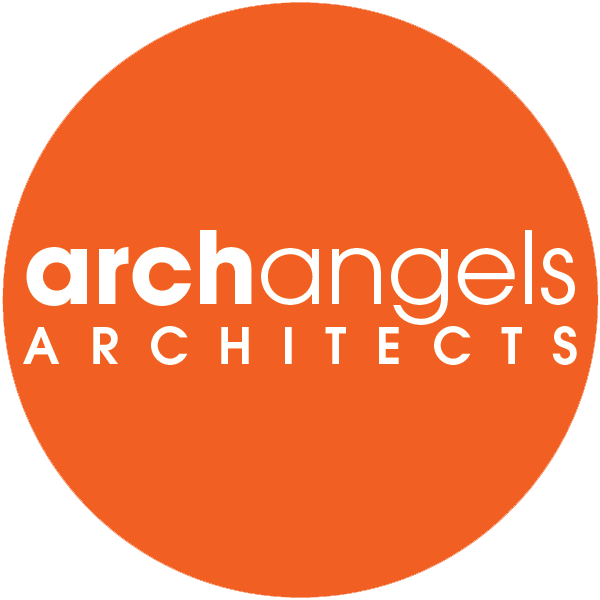opening up a victorian home
hove, east sussex
Blending Tradition with Modern Living
Period properties can often suffer from a lack of suitable space for modern living and many homeowners can be daunted by the prospect of getting permission for extensive building work. Tighter planning controls needn’t mean your dreams of improving your home are over however. This Victorian house in Hove sits in a conservation area and permission was granted for a wraparound extension to expand and reconfigure the ground floor.
The owners were keen to create a social space for entertaining, whilst respecting the property’s period features and retaining a connection between new and old. You might think Victorian house extension design options would be limited but we’re never put off by a challenge.
A new ground floor WC and utility room keep the space functional whilst the rear has been opened up to allow for dining space that affords beautiful views of the garden. Square One Design delivered a beautiful bespoke kitchen and exposed reclaimed bricks sourced by the client have added warmth to the new space. Floor to wall insulation ensures the property’s eco credentials far exceed those required under current regulations. The look is completed by a unique rooflight that wraps itself down to a window above the sink creating a visual link back to the original dining room. This clever design ensures the extension doesn’t turn its back on the original Victorian house and as the reworked space is flooded with natural light this only serves to highlight the superb craftsmanship of the high-spec contemporary kitchen.
Key features :
Wraparound extension expanded and reconfigured the ground floor while respecting the property's period features
New social space designed for entertaining
Eco-Friendly floor-to-wall Insulation which exceeds current eco regulations
Open Rear Dining Area: Created a dining space with views of the garden
Rooflight wraps down to a window, linking the extension visually to the original dining room
If you’re looking to improve your period property home take a look at our permitted development advice to better understand latest planning regulations, then get in touch with us to discuss your project in more detail.
Builder: Build My Home
Build Cost & Date: £175,000 | 2020
Photography: Agness Clark Photography
