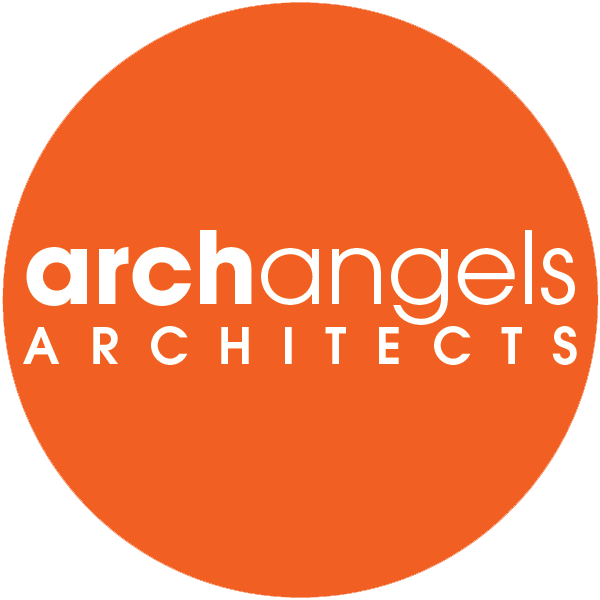transforming a townhouse
brighton, east sussex
Revamping the Garage: Redefining a Townhouse
Our client, a bachelor with a keen eye for contemporary design, owned a townhouse featuring a sizable 5-car garage. In a previous renovation, the garage had been converted into a games room, but this didn't fully align with his vision for his ideal home.
Working closely with him, we developed a plan to transform the former garage into a more functional and elegant space. The conversion created two stylish bedrooms, a luxurious wet room, a utility room, and additional storage facilities. On the first floor, we reconfigured the layout by relocating the bathroom, which allowed us to design a spacious open-plan living, dining, and kitchen area. This new layout also enabled a striking connection to the courtyard terrace, with sliding and folding doors that fully open, seamlessly merging the interior with the outdoor space. The enlarged terrace, with its uninterrupted access, serves as an inviting external room.
As with all of our projects, we implemented high levels of insulation, high-performance windows and doors, and energy-efficient features such as AAA-rated appliances, low flush toilets, low flow rate taps, efficient lighting, and environmentally friendly paints. These measures not only enhance comfort but also contribute to energy savings and reduced carbon emissions.
Key features :
Environmentally friendly materials and sanitaryware and appliances
Open-plan living, dining and kitchen area
Courtyard terrace separated by glazed bi-fold doors
Builder: DP Johnston
Build Cost & Date: £50K | 2010
Photography: samuel j bland
