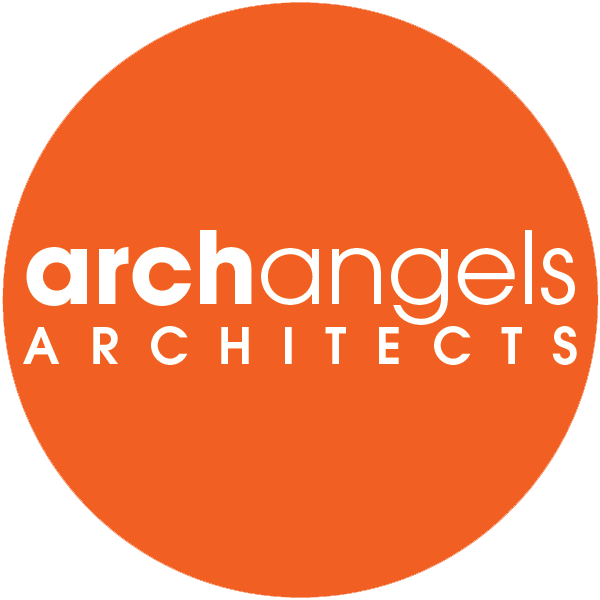Upside Down Mews house
brighton, east sussex
Creative Revival of a Brighton Mews
Our clients, keen art and music collectors, were thrilled with their purchase of an upside down mews house in Kemptown. The house is in a wonderful location, with everything Brighton has to offer at their fingertips. The house ‘worked’, but lacked the character, functionality and playfulness they were looking for.
Our ‘big picture’ goal was to bring life and light to all of the interior spaces. When working with existing buildings, we strive to find the balance between preserving and starting afresh. In this case, a prior environmental refit upgraded the thermal envelope and installed a dark bamboo floor finish with underfloor heating. These improvements were sound for the house, so rather than rip them out and start again they became integral aspects of our design thinking.
We designed alternative lighting solutions on the upper level: as the roof had been insulated well, we did not want to compromise the thermal envelope by using recessed light fittings. We considered the existing dark colour of the floor when selecting other finishes, and were careful not to burst any heating pipes! Our clients loved to cook, so when the idea of a mini AGA cooker surfaced, we had to first strengthen the floor structure to support the load. Spaces were repurposed to create a study, a utility room and a play/guest room. Our design work touched every aspect of the interior, which included creating functional and contemporary bespoke joinery in almost every room.
On completion, our clients were kind enough to say that we took their aesthetic intentions beyond what they themselves could imagine and they were very happy with the final outcome.
Key features :
Retrofit interior design throughout - focus on functionality and clever space saving
Bespoke joinery and style
Bold colours and furnishings
Builder: ARK Builders
Build Cost & Date: £200K | 2015
Photography: Fiona Walker Arnott
