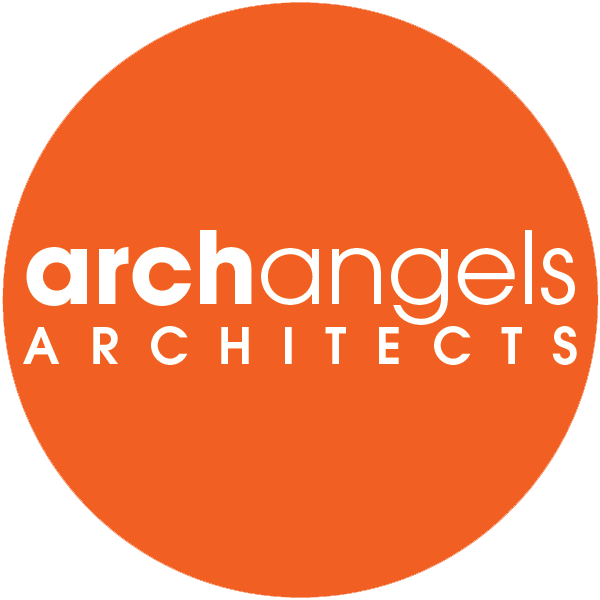Utilising space : rear extension to garden
hove, east sussex
Modern Sanctuary: Rear Extension and Garden Room for Year-Round Comfort
Located in Hove, East Sussex, this project featured two primary components: a new single-storey rear extension and a garden room in the backyard, designed for guest accommodation and relaxation.
a ) rear extension
The single-storey rear extension replaced the existing conservatory and lifted the kitchen/ dining experience into a haven of light and warmth. The project is a beaming example of how contemporary design can be achieved through Permitted Development. The angled roof was influenced by the height restrictions of the Permitted Development legislation, and partnered with the aluminium double glazed sliding doors creates a modern, welcoming dining area filled with an abundance of natural light all year round.
Underfloor heating provides energy efficient warmth throughout the extension, with concrete floors retaining and storing the heat whilst matching counter tops provide a contemporary finish. The window seat and study space were installed to replace the existing kitchen area and were linked to the new living / dining area; providing a separate cove for all members of the family to enjoy.
b ) garden room
The clients utilised the spacious outside space by installing a garden room, creating a comforting and relaxing working environment separate from the bustle of family life that can be enjoyed all times of year for professional and entertainment purposes. A log burner fireplace was installed for natural warmth and ensures a stable supply of heat throughout the room whilst the client uses the space to work from home.
Key features :
Window seat with flushed timber framing
Durable external materials - grey aluminium and dark stained wood cladding
Large bespoke floor-to-ceiling paneled glass and sliding doors
Underfloor heating and wood burning stove
Pendant lighting and roof lights over the dining/kitchen area to help natural lighting to reach the back of the room
Builder: ARK
Build Cost & Date: £200k | 2017
Photography: LightTrick Photography
