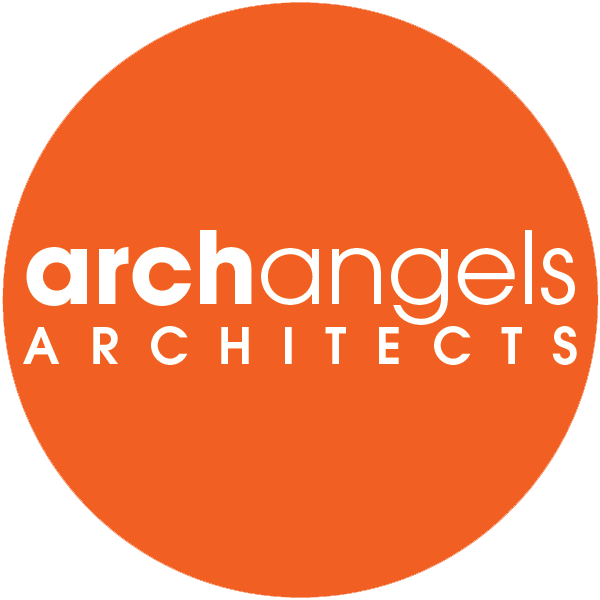with room to grow
brighton, east sussex
expanding Your Home for Your Expanding Family
When your family becomes larger, its easy to start to feel a bit cramped and functionality and space becomes more important than ever. We focused on key spaces like the kitchen island, window seat, living room, and outdoor terrace to make them inviting spots for family and friends to gather, with use of pendant lights, skylights, and large sliding glass doors to fill these areas with natural light.
In the reimagined layout, we extended and reconfigured the ground floor for open plan living and better access to the rear garden. The first floor accommodates a principal bedroom complete with a dressing room and en suite, alongside two additional bedrooms and family bathroom.
A loft conversion serves as a multifunctional area, creating the space for a modern, stylish office featuring bespoke shelving, warm wood tones, and comfortable furnishings, while still leaving room for a bedroom and bathroom. The sloping ceilings add character, while strategically placed skylights offer ample light, creating an ideal atmosphere for work or relaxation.
Key features :
Bright, open-plan kitchen/dining/living space with island and pendant lighting
Loft conversion providing an additional multipurpose space for flexible living
Bespoke timber joinery with integrated lighting throughout
Full electrical rewire and new heating system
Updated windows, flooring, and redecoration throughout
Window seat, large glass doors and skylights for enhanced natural light and garden access
Builder: Build My Home
Build Cost & Date: Undisclosed | 2023
Photography: James French
