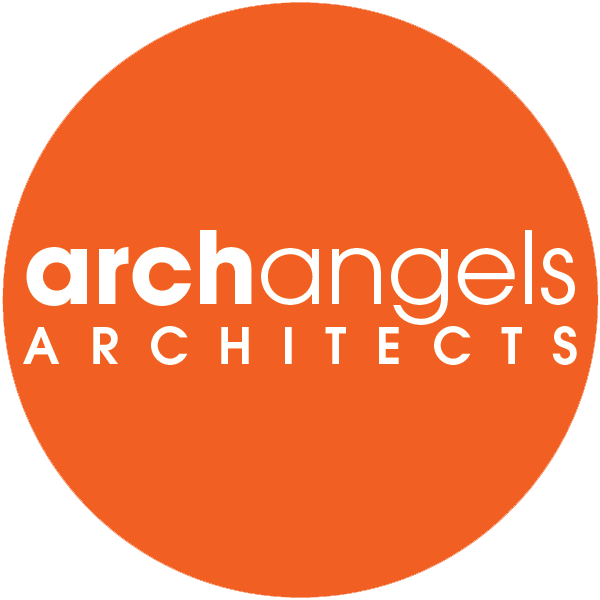woodside
plumpton, east sussex
Contemporary woodland Retreat
This stunning residence embraces the exceptional views of the surrounding landscape, seamlessly blending modern architecture within its natural context.
Ground Floor
On entering the home through the oversized front door, you feel immediately welcomed into a striking double-height entrance hall. Notable features are an art-gallery-style interior with architectural lighting and display niches including a large timber and steel feature staircase that serves as a sculptural centrepiece. Here begins an immediate sense of openness and connection to the rest of the home.
To the left of the entrance, the layout is designed for the practical aspects of living, with a W/C, a boot room/utility space, and a staircase leading down to basement level and a double garage. A passenger lift has been incorporated to allow for future access needs of any occupants.
To the right of the entrance, the ground floor hosts three bedrooms, including one ensuite bedroom and an additional family bathroom. Each bedroom is designed for comfort and relaxation, featuring window seats, bespoke headboards and custom bedside tables. A wooden slatted wall behind the bed ties into the design of the built-in wardrobes, with integrated lighting and stylish pendant lights on either side of the bed, creating a calm and considered atmosphere.
First Floor
Ascending the feature staircase, you arrive at a spacious library area with open seating. This space is designed with bespoke shelving for books and art pieces, making it a perfect space for contemplation, or a spill over area for party guests. A glass balustrade overlooks the double-height entrance hall below, offering a sense of continuity throughout the levels of the home. A rooflight above and large window allow natural light to flood the space, whilst offering views over the front and rear of the property.
To the right of the library area, a hallway leads to the principal bedroom. This luxurious suite features a dressing room with bespoke wooden wardrobes’, two rooflights providing natural light to the back of the room and two complementary ensuites. Large sliding doors open from the bed to a private patio at the rear of the property, where the tranquil views of the garden and surrounding woodland can be enjoyed in privacy.
Adjacent to the principal bedroom is study entered through ‘crittall style’ doors, to a space complete with a continuous wooden slatted storage wall that echoes the design elements found throughout the property and features display cabinets for the client’s collection of artworks. The materials and aesthetic ensure a harmonious flow between spaces.
Living and Dining Area
A few steps further and you find yourself in a spacious, open-plan kitchen, living, and dining area. Designed for both functionality and entertaining, this area is bathed in natural light thanks to three generous skylights in the open vaulted, birch ply clad pitched roof. The glazed gabled walls to the front and rear connect expansive views through the space, including a seamless transition to a large balcony where there is access to ground floor via a spiral staircase.
Design Features
With careful attention given to energy use, water conservation and indoor air quality, this residence adapts to a changing environment, minimising its footprint through renewable energy and considered materials for lifetime eco-conscious design for living. The pitched zinc clad roof, natural timber and stone ensures durability and compliments the home’s modern, clean and warm aesthetic.
Solar panels promote energy efficiency, and an abundance of oversized windows and rooflights maximise natural light, reducing the need for artificial lighting during the day. This home also offers ample storage, meeting living needs without compromising the joy of the design.
Key Features :
Dramatic double-height entrance hall with art-gallery-style interior.
Timber and steel custom feature staircase.
Bespoke crafted bedroom furniture with integrated lighting.
Simple palette of materials with a contrasting zinc external shell and interior of soft natural planes of smooth and textured timber.
Sustainable design with solar panels, zinc cladding roof, and abundant windows and rooflights.
Lift for ease of access between floors.



